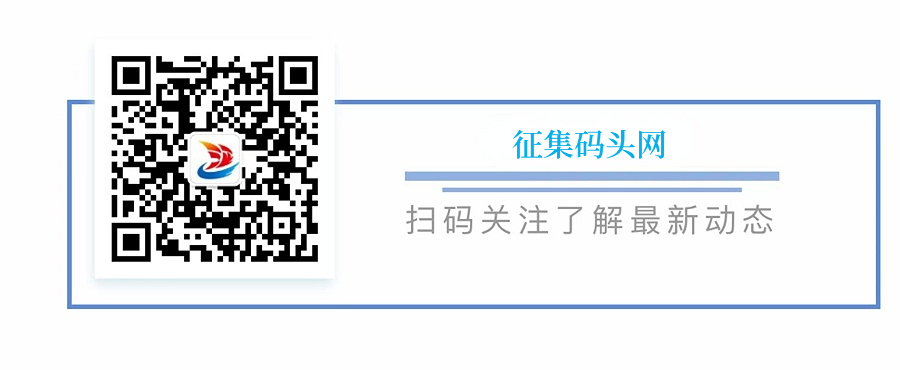1. 项目概况
1. Project Brief
2. 主办单位及征集组织机构
2. Sponsor and Organizer of Solicitation
3. 征集联系
3. Contact of Solicitors
4. 应征申请人的资格
4. Eligibility and Qualifications of Applicants
5. 资格预审文件的获取
5. Obtaining Prequalification Documents
6. 申请文件的递交
6. Submission of Application Documents
7. 资格预审公告发布媒体
7. Media Releasing Announcement on Prequalification
8. 其它条款
8. Miscellaneous

